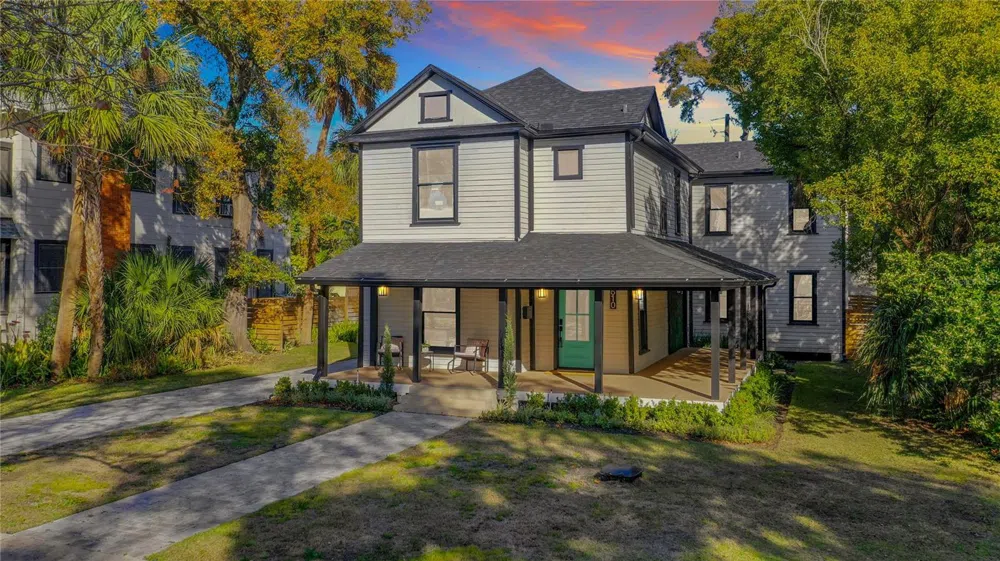Pre-foreclosure "As-Is" Purchase. Priced below appraisals.
Stunningly remodeled modern farm home in the now revitalizing historic area of Tampa Bay's Hyde Park.
• MOVE-IN READY
• Priced $600,000+ below the '23 appraisal
• Featured in the upcoming season 5 of HGTV’s 100-Day Dream Home
• Detached Apartment: full bath, kitchenette, walk-in closet, and private entrance
• 2 Additional en-suites (Lower & Upper Floors)
• Both Short Term / Long Term leases allowed
• Excellent Rental Potential
• Complete renovation
• Modern Chef’s Kitchen Featuring:
Jenn-Air appliances, gas range, pot filler, zero edge sink, calacatta quartz
High-end cabinetry with built-in spice shelves, double garbage pullout, vanishing USB/power island outlet, soft close, hardware, and
modern pendants
• New & Updated HVAC, Roof, Electrical, Plumbing, Appliances, & more
• Luxury Features, Finishes & Craftsmanship Trim, millwork, chair railing, closet cabinetry
• Engineered wood floors throughout the entire property
• Built-in electric fireplace with multi-colors, speeds, and heat settings
• New windows and panoramic impact slider
• Spray Foam & Fresh Air Ventilation
• Digital thermostats, keyless entry, and above garage security camera installed
• Magnificent exterior/interior lighting package: solar, recessed, dimmers, and fans
• Covered lanai deck with extended pavers, ivory wall treatments, wrap-around porch
• Pre-plumbed for outdoor summer kitchen
• Natural gas is now available
• Front and rear garage access parking
• Extended driveway for additional private parking
• No HOA Fees
• No CDD Fees
• Historic Hyde Park
• Excellent Schools
• Walking Distance to Bayshore, Downtown Tampa Bay, and Hyde Park Village



